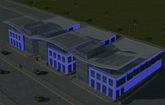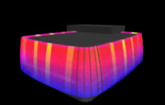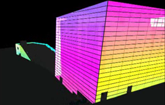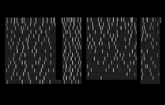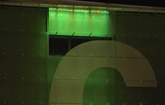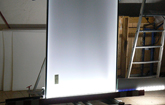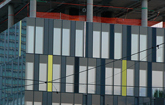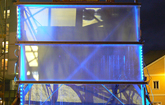







Light planning parallel to architectural design
Planning of illumination preferably occurs in conjunction with the architectural design. An ideal planning process looks like:
Specifications
The architect and contractor define their goals and expectations in regard to lighting effects.
Lighting concept and visualization
The lighting specialist develops a lighting concept on the basis of this specification profile, which results in the initial prototype of the planned systems and products. The light designer demonstrates in this sense the different possibilities for achieving an illuminated building shell. Additionally, the lighting concept includes a visualization. Ultimately, the decision makers will have a holistic impression of the prepared design.
Tender and commissioning
A tender and the resulting contract award is usually the next step in the process.
Sampling on the facade
Sampling on the facade occurs after the order is placed. In doing so, installation variations, wiring solutions, etc. are discussed. The sampling forms the basis of implementation planning.
Implementation plan
The next step is the detailed planning with the lighting designers as well as the other skilled craftsmen. Agreements with respect to mechanical solutions and wiring on or in its systems, for example, must be made with the wall claddings contractor. Details concerning power supply, cabling, power requirements, connections to building equipment and appliances or the mains supply etc., must be discussed with the electrician.

 Deutsch
Deutsch